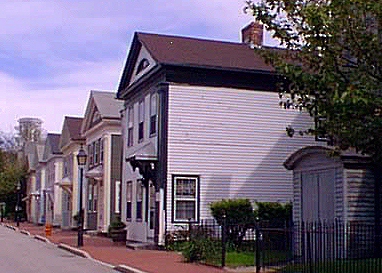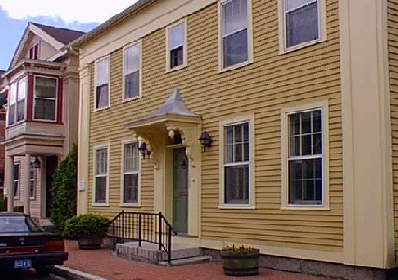A good place to start your walk is the David Bishop House. This is a rare colonial building, built when George Washington was President. This was probably not the original site for the building. David Bishop made changes, including enlarging the windows and adding dormer windows.
This building was not part of the original restoration project, but has recently been restored. New London landmarks, an organization seeking to protect and restore New London's historic buildings, occupies the lower floor. A complete walking tour guide is available from the New London Landmark Society. Here are some of the highlights...

In 1839, 7 houses were built, 5 by John Bishop between the 15th of January and the 5th of August. These were immediately adjoining Nehemiah Payne's house on the Washington Street side. Built on land bought by Edward Pratt from Jonathan Starr, Jr., Bishop received ownership of the 4 houses nearest Green Street. Called locally "Bishop's row," the five identical houses each have a simple entablature beneath the pediment which faces the street, fan window in the pediment, and a front doorway on the right hand side with lights above.
#25 Edward Pratt House—1839
Mr. Pratt was associated with C. Starr and Co. and wanted his house next door. The house
was built by John Bishop in Bishop-Greek Revival style.
#23 John Bishop House—1839
Built by John Bishop, this house is Greek Revival with two front windows reaching to the floor.
#19 Robert Holt House—1839
Built by John Bishop, it varies from his other houses by its entrance with brackets supporting an
Italianate hood over the paneled and glass paned door.
#17 Catherine A. Slocum House—1839
Built by John Bishop, it is classic Greek Revival with only a variation to its lower paneled front
door with long panes of glass at the top.
#15 Frederick R. Chapman House—1839
Frederick Chapman, a carpenter, bought the house in 1868. This house was built by John Bishop,
and is in his typical Greek Revival style.

#26 Chauncey Crocker House—1845
Crocker family members occupied this house for over 68-70 years. The shape is Greek Revival,
but there is a double, slightly curved window in the pediment. There is an added small bay over the
entrance. The double door in front has a long pane of glass at the top.
Chauncey R. Crocker built this house at 26 Starr Street next to Nehemiah B. Payne's second house on land bought from Jonathan Starr, Jr. on January 2, 1845. Originally, it may have looked much like Elizabeth Lindsley's house first appeared. Crocker may have built both houses, especially since his brother later lived in Elizabeth Lindsley's house.
#28 Nehemiah Payne House—1839
Built by Nehemiah Payne. It is Greek Revival, but at first glance looks Colonial. The house has
pilasters on the corners, large paned windows and an Italianate hood held up by brackets over the
paneled front door.
The second house built by Payne on Starr Street, it is unique in that its longest side faces the street, like the earlier Federal style. It does exhibit pediments and entablatures on the sides, though, as well as an entablature on the front. It is quite likely that originally all the entablatures were supported by pilasters. Centered in the facade is a narrow doorway with top lights. Immediately inside the doorway is a beautiful curved stairway.
In the years immediately following 1876, a great deal of architectural activity was carried on. Eight of the Greek Revival buildings on the street, including the Nehemiah Payne House, were Italianicized by the addition of Italianate hoods over their front doors, in some cases evidently replacing a Greek Revival portico. Many of the houses replaced window sashes with Italianate style ones with 2 panes over 2, often with rounded tops. Fanlights were altered into rectangular windows, and additions were tacked onto sides or backs of buildings. A nice Italianate bay window was added to the back of 32 Starr Street. Added onto 26 Starr Street (Chauncey Crocker House) was a full length 1st story front porch and an unusual enclosed enclosed Italianate porch over part of the second story.
Information provided by New London Landmarks Inc.'s "Notes on Starr Street" by John M. Plummer. Images by Jackie Bagwell, New London Public Schools.